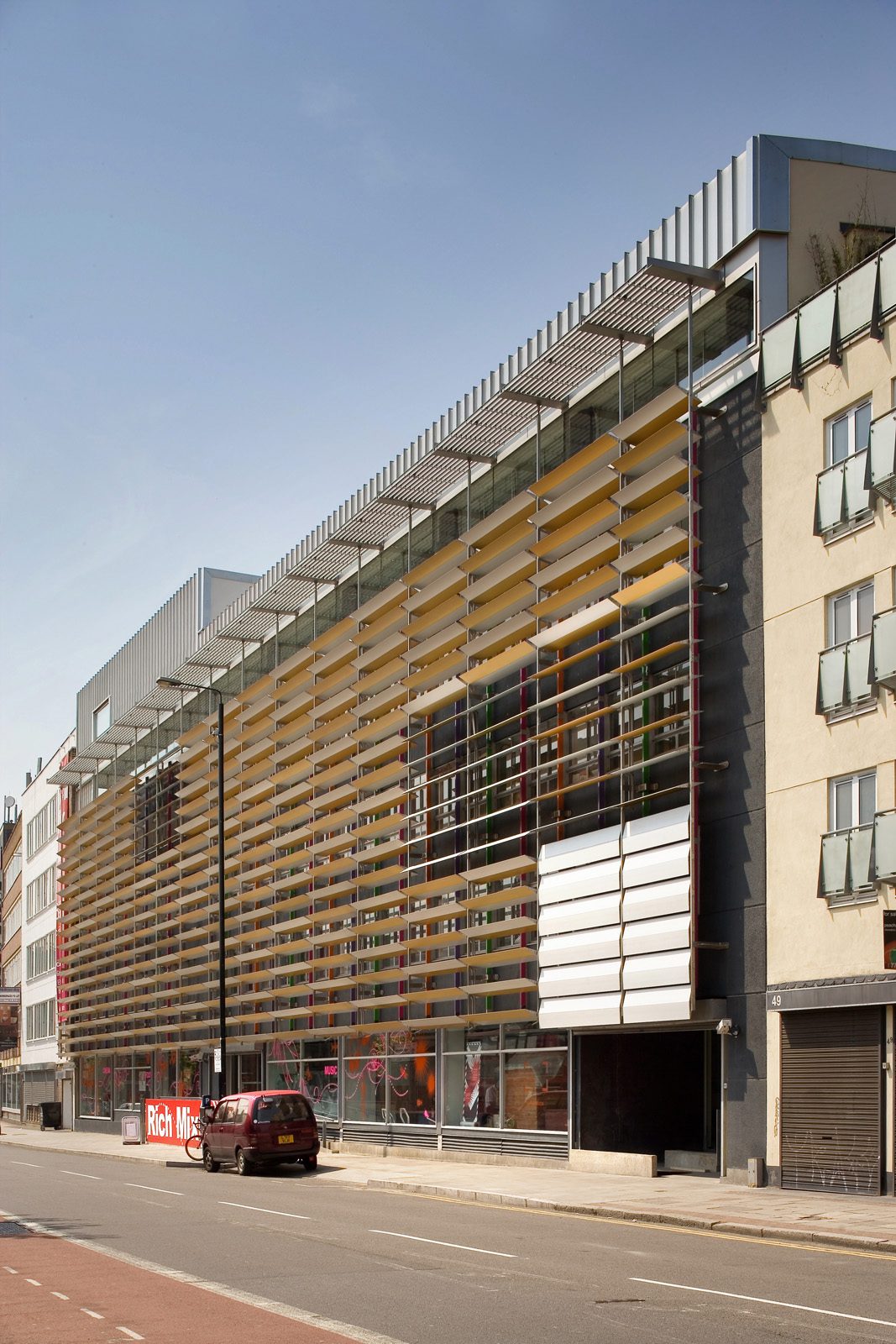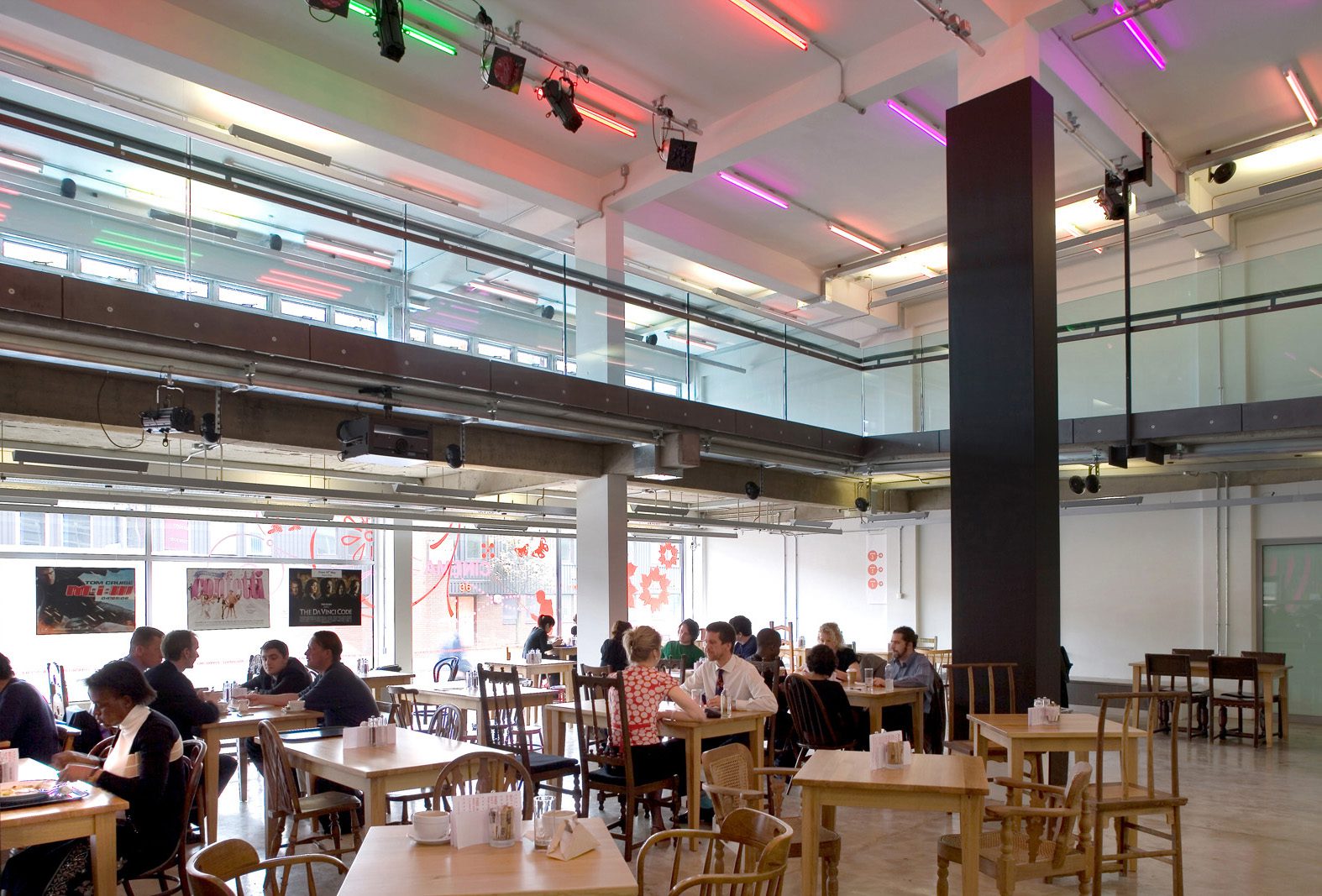“For Rich Mix, aluminium was chosen for its ability to be recycled; conserving the energy used in its production.”
Rich Mix demonstrates excellence in finishes on aluminium for the inventive use of coloured anodizing and powder coating in the transformation of an existing building in the East End of London. The architecture of this building demonstrates that the provision of good natural light and solar control, key starting points for sustainable construction, can be a joyful embodiment of, – in the architects own words – the “weaving together of people and culture in the community”.
The building celebrates the contribution that successive generations of immigrants have made to the economic and cultural life of London and, through this, promotes intercultural understanding. Situated on the Bethnal Green Road, East London, the project brief involved the conversion and enlargement of a derelict concrete frame building previously used as workshops for the manufacture of leather goods into a new intercultural arts centre and performance venue. Rich Mix received the European Aluminium in Renovation award 2007.
The new building contains recording studios specifically for local youth programs, a performance venue and bar, gallery spaces, a market square café, three cinemas and studio workshops for the local community. Areas of original floor slabs have been cut away to allow as much natural light in as possible, creating double height spaces. One of these spaces is the arrival hall or market square, from which all areas are accessed. Enlargement of the original structure includes a new fourth floor and cinema block at the rear.
Rich Mix has been an intriguing and unusual project in which a disused building has, as far as possible, been re-clad in aluminium, including the entire front façade; with profiled aluminium roof coverings and wall cladding to the new fourth floor accommodation and cinema extension. The robust quality of the existing frame and spaces within provide endlessly adaptable spaces for art and culture; while the aluminium elements explore the innovative and ambitious concept behind the Rich Mix idea.
Aluminium was chosen for the new elements for its ability to be recycled; conserving much of the energy needed to produce the aluminum from its original source.
The key highlights of this project are the scale, quality and functional effectiveness of the new aluminium louvred façade and the fine tailoring of a conventional industrial-scale material to create the desired roof geometries and silhouette.
The brief required the building to have an iconic presence. The early decision to retain the original south façade and address the solar control issues with external aluminium louvres gave Penoyre & Prasad an opportunity to change dramatically the building’s appearance. The louvres were coloured and composed like a fabric-weave, to identify with the need for Rich Mix as a catalyst in weaving together people & cultures in the community.
This new external skin consists of electronically operated louvre blades in which the scale, profile and finish has been carefully considered. Throughout the day users are free to adjust the louvers themselves via an internal rocker switch local to each bay. There are 24 of these workspace bays, each controlling a bank of 12 blades, allowing the façades appearance to undergo continual modification with dramatic effect; creating an ever-changing and engaging public face to the building. The infrastructure for a system to allow Rich Mix to remotely adjust the pattern over the entire façade was also integrated.
Each louvre blade is made up from four anodized extruded-aluminium sections clipped to an extruded aluminium core. The upper sections are natural anodized, to allow the reflective surface to act as a light-shelf, whilst protecting against direct light. When closed the blades present a solid screen of aluminium, 50 metres long by 10 metres high, providing a surface onto which images can be projected.
The bottom surface of each blade is made up of two sections, one silver and one gold, arranged in an alternating or harlequin pattern. The original 70’s aluminium vertical fins have been over clad with brightly coloured aluminium veneers so that when open the louvre blades project a weave of reflected colour to passers-by.
This reflective skin also acts to shield the building fabric as a whole, thus reducing the risk of overheating in the naturally ventilated spaces, and works to minimize the cooling demand where air-conditioned spaces were specifically required.

