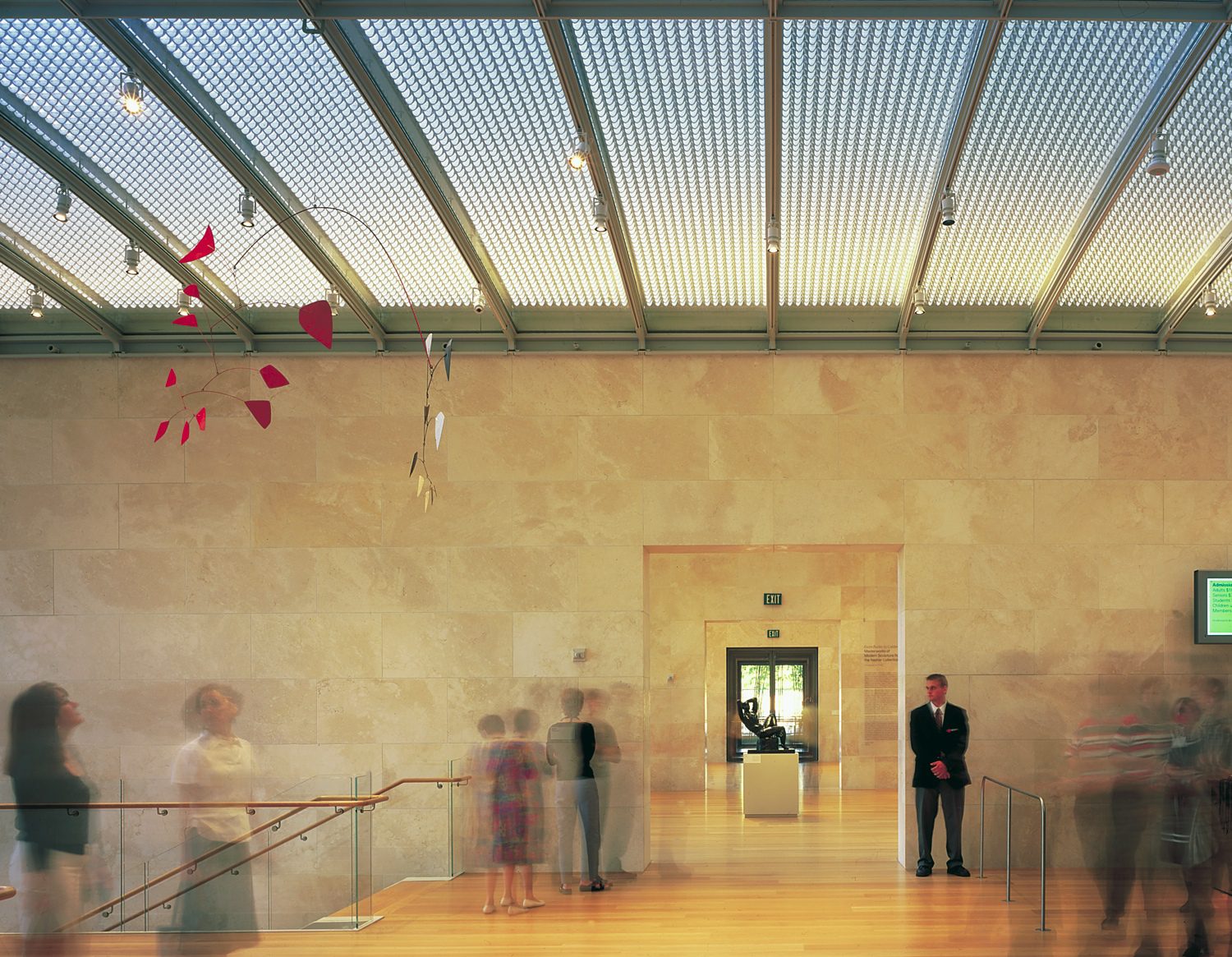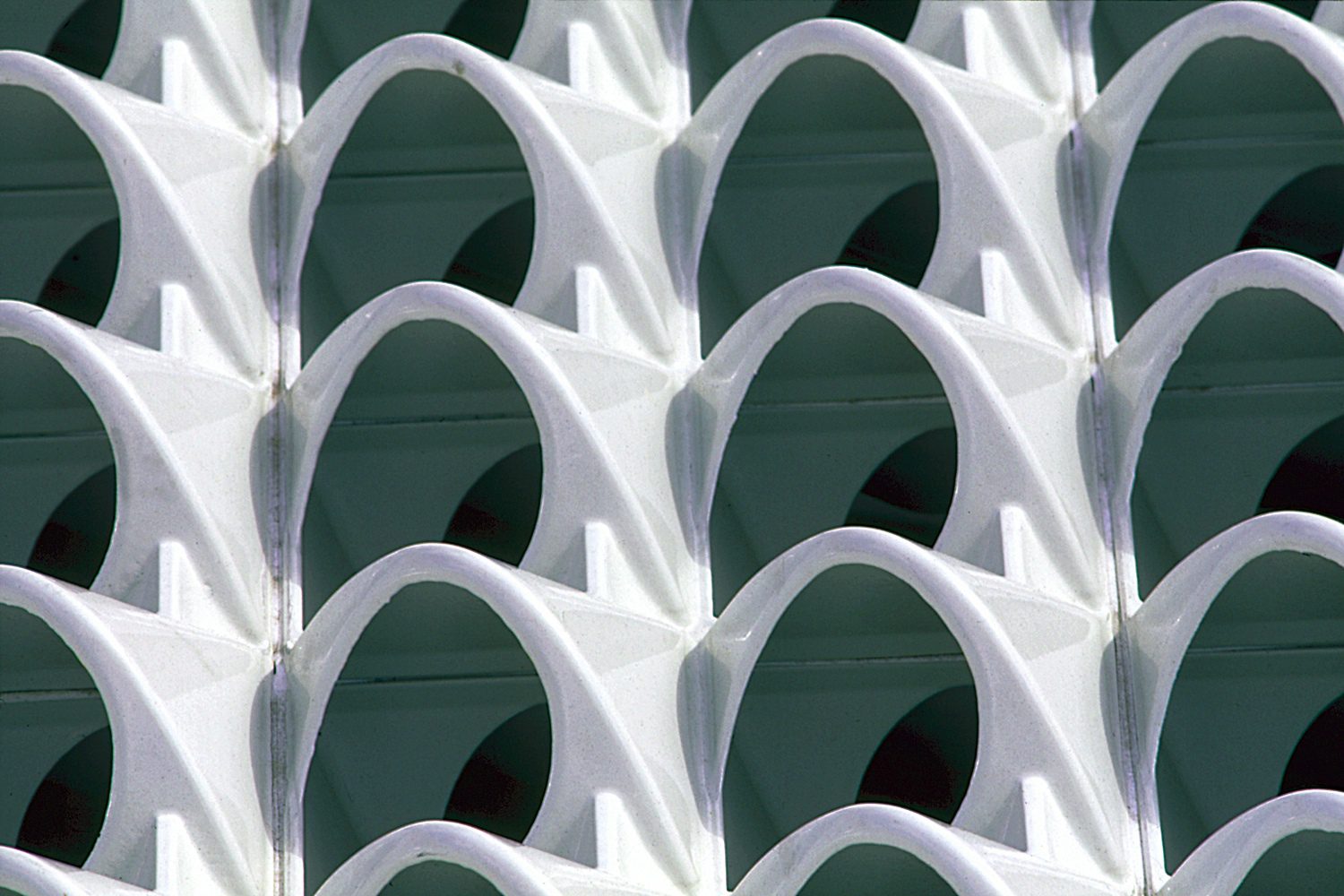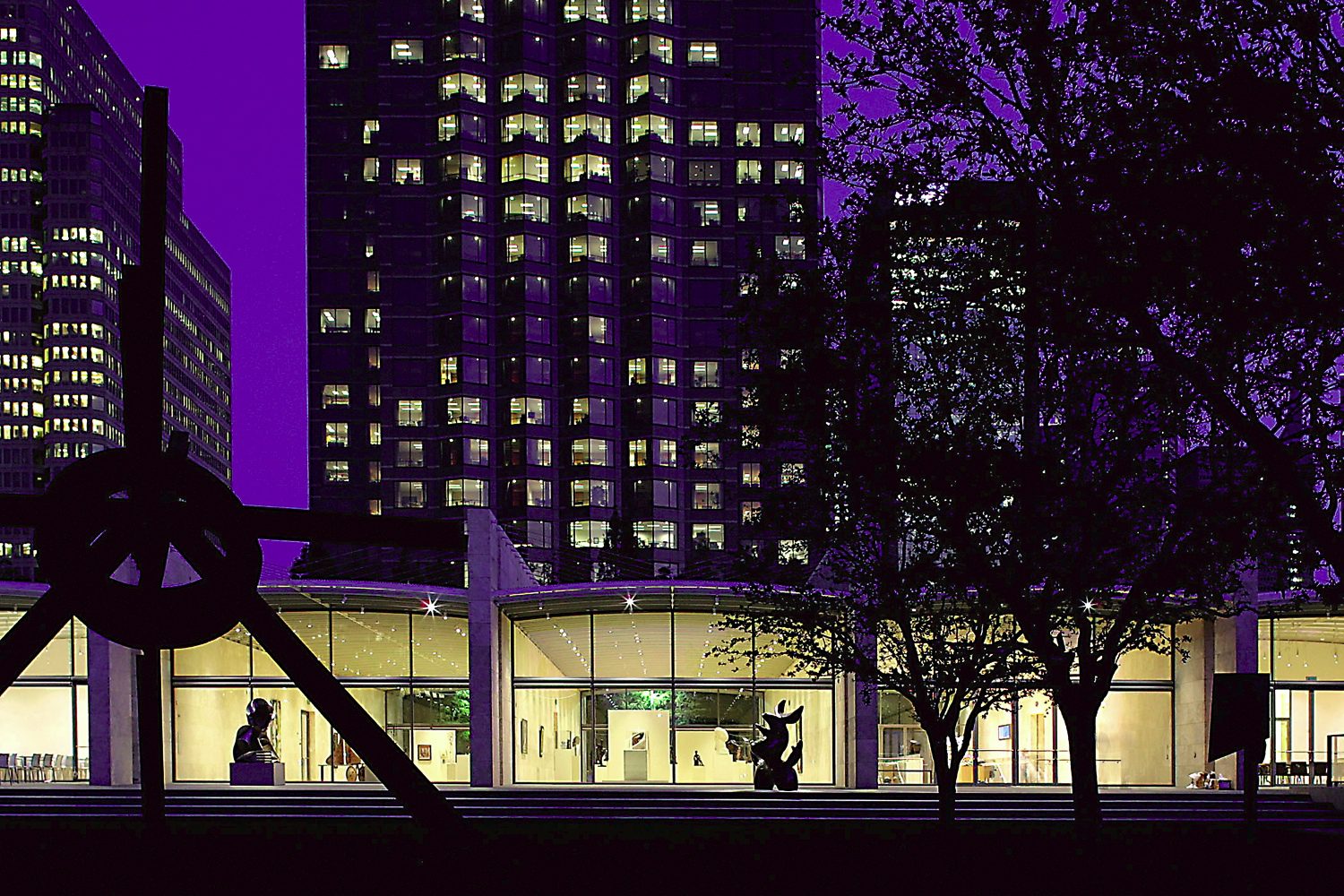“The Nasher Sculpture Center, conceptualized with the use of cast aluminium shells, is a synthesis of nature and building.”
The cast aluminium shells form the unique shading of the Nasher Sculpture Centre’s bespoke glass roof, which plays an important part in creating an environment with optimum conditions for displaying sculpture. Successfully filtering direct light that could degrade the works on display, the result is a spectacular naturally lit environment. Ray Nasher, a Texas entrepreneur, owned one of the world’s largest private sculpture collections. Although several prestigious museums of modern art asked him to borrow his works of arts, Mr. Nasher decided to open his works to the public but in a different way: in the hope of providing a peaceful retreat from the area’s oppressive skyscrapers, Mr Nasher wanted to create an outdoor “roofless museum” in the form of a sculpture garden. Opening in Spring 2003, the Nasher Sculpture Center is one of the few institutions in the world devoted to the exhibition, study, and preservation of modern sculpture. It consists of a 54,000 square-foot building and a two-acre garden. The concept and the pavilion are designed by the Renzo Piano Building Workshop and the garden is landscaped by the Californian architect Peter Walker. The museum has two levels: the ground level houses three galleries, institute offices, a boardroom and a gift shop. The lower level houses a single gallery for light sensitive works, institute spaces, ‘back of house’ functions and auditorium. The garden terraces downward to the auditorium, creating an open air theatre. A moveable Façade allows for simultaneous indoor/outdoor performances.
From the outset, the project was conceptualized as a synthesis of nature and building. The building is made of parallel stonewalls which create the gallery pavilions. Each pavilion is enclosed by low-iron glass façades and roofs that permit 500-foot long unobstructed view corridors from the street, through the building, and across the length of the garden. These attenuated perspectives create an effect of transparency and lightness. Cast aluminium shells form the unique shading of the bespoke glass roof. The design team at Arup worked closely with architect Renzo Piano to deliver this matrix of daylight blockers. The result is an eye-catching roof composed of over half a million aluminium ‘shells’. Each shell weighs a mere 40 grams and is precisely cast in aluminium at the correct angle to exclude the direct rays of the sun whilst maximizing and precisely controlling daylight as the sun tracks across the Dallas sky. Shade is critical for a glazed roof gallery in an area like Dallas, where the sun is so intense. The form for the roof shading was found by using equations to chart the sun’s path through the course of the day. From analyzing the interaction of the shade’s form with peak solar positions, a critical shading curve was determined and this defined areas of shade that block harmful direct sunlight to the gallery. A single, curved shade on the south side completely blocks out direct light when the sun is between the east and the west. However, early in the morning or late in the evening, direct sunlight will penetrate the shade.
To give the client a clear idea of what the design would look like, 3-D computer modelling was used to develop full-scale wax models using in-house rapid prototyping. Alistair Guthrie, Arup Director noted, “After projecting the sun’s path specific to the gallery site, we then designed the shells and roof in a way that enabled Piano’s ambition to create the thinnest possible roof. The design insures that the gallery enjoys excellent daylight but excludes direct sunlight. What’s unusual about this project is that the roof was cast in aluminium straight from the drawing board to production using original computer programming data.”
The project included interior changes as well as an exterior makeover. In the course of the renovation elevators, staircases and facilities were added. Now each silo contains up to ten storeys, offering 15,000 square metres of office space. A bridge connecting the silos was dismantled; some smaller buildings and a transport tower were also demolished. The exterior of the Silos is characterized by the buildings’ round shape and the glazing and aluminium cladding had to be specially moulded to fit the bent surface. Thanks to the high flexibility of the aluminium this could be done without any problem.
The usage of aluminium as cladding material is especially advantageous in building construction, not only because of its formability but also because of its lightness. Light-weight aluminium sheets do not need a heavy substructure, thus improving the energy balance during construction.
The coloured aluminium employed in the Silos’ cladding allowed individual and architecturally challenging scopes for design. Due to the great variety of coloured aluminium available, it can be either blended in the constructional surroundings or used as a contrast.
The highlights of the Silos’ façades are the rhombic windows, consisting of solar controlled glass surrounded by aluminium frames. The renovation process was completed in December 2007, with the unique design of the modified Silos making the buildings stand out from the vicinity.
Looking at the new construction from afar it forms the logo of the former sugar refinery, reminding the viewer of the site’s original purpose. With their Sugar City Silos, Soeters van Eldonk won the Benelux Aluminium in Renovation Award 2007 for the best renovation project that employs aluminium predominantly in its modification.
Detail of the cast aluminium solar shades – that create even daylight within the gallery whilst protecting the artwork from the intense sun of Texas.
© Michel Denancé


