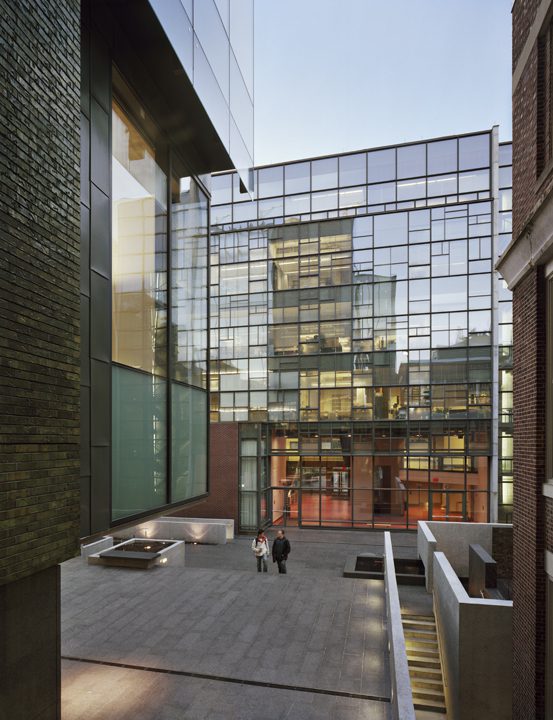Levine Hall incorporates a pressure-equalized ventilated curtain wall system, which provides maximum views and day lighting with substantial energy efficiency and interior comfort. Key components of the ventilated system are a double glazed, pressure-equalized unit on the exterior, a single glazed unit on the interior, with air continuously ventilated through the cavity between them. The glass is held together by a custom unitized aluminium frame.
The University of Pennsylvania’s Melvin J. and Claire Levine Hall establishes a forward looking character for the School of Engineering and Applied Science, while remaining senzitive to its historic context. The footprint and massing respond to adjacent buildings, with particular attention to scale and fenestration. The building is articulated as a glazed pavilion presenting luminous, transparent Façades to the campus. This strategy allows daylight to be maximized on a dense, urban site, and provides visual interconnections between the life of the campus and life within the building.
Levine Hall by Kieran Timberlake is the first use of an active double glass façade in the United States.
