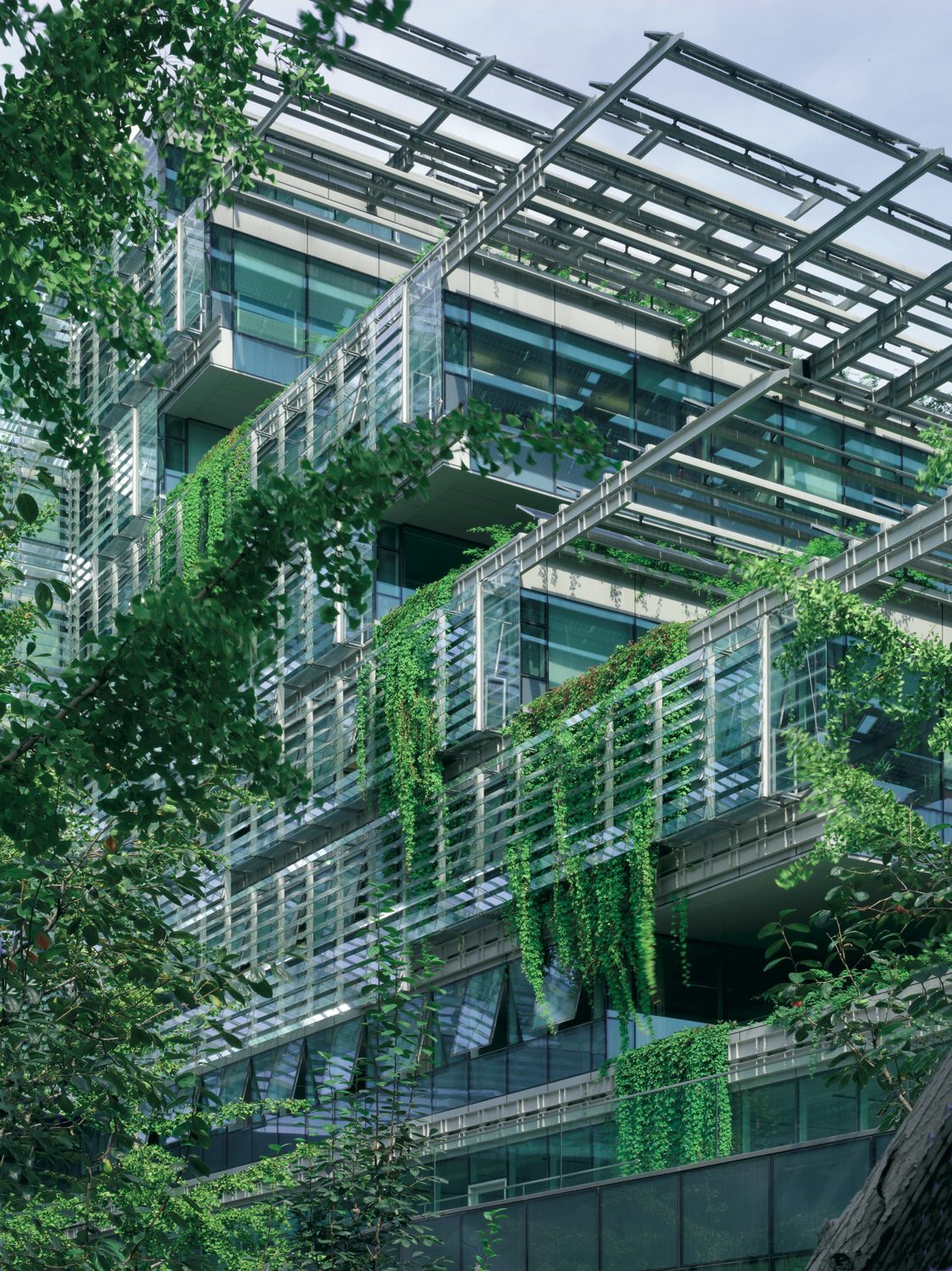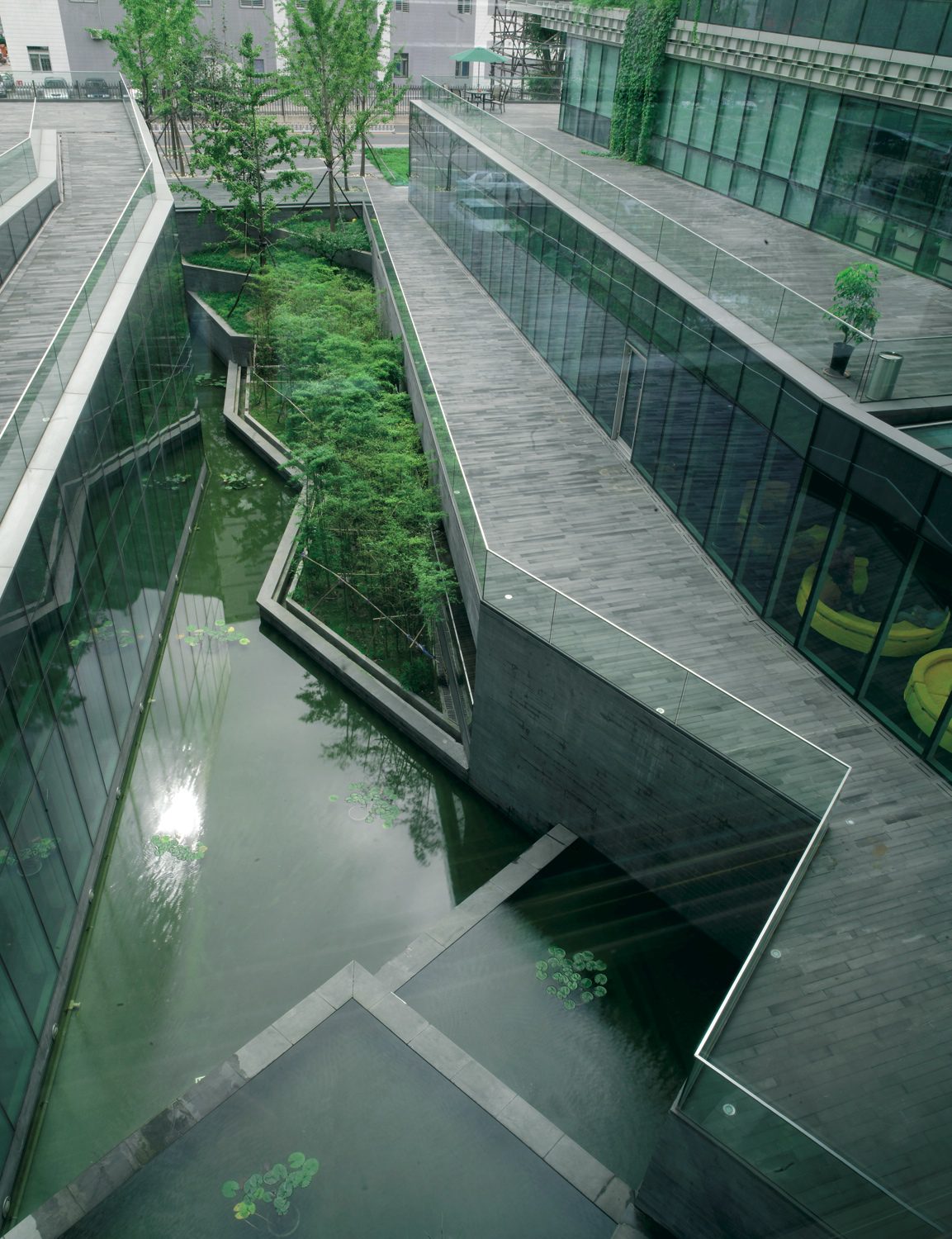“Aluminium supports for SIEEB’s photovoltaic panels ensure that it is provided with green energy and solar protection all year round.”
Beijing’s Sino-Italian Ecological & Energy Efficient Building (SIEEB) is the result of a co-operation between Italy and China. It represents a platform to develop bilateral long-term collaboration in the fields of energy and environment and showcases the potential for reducing CO2 emissions from the building sector in China.
The SIEEB faculty building is located on the Tsinghua University campus and was designed by the architect Mario Cucinella and the Politecnico di Milano. It houses a Sino-ltalian education, training and research centre for environmental protection and energy conservation, offices and a 200 seat auditorium. It has a floor area of 20,000 meters squared and is 40 meters high.
This project is the result of an integrated design process with collaboration between architects, consultants and researchers, a key issue in the design of green buildings. The underlying philosophy combines sustainable design principles and state of the art technologies to create a building that responds to its climatic and architectural context. The design uses both active and passive strategies, through the building’s shape and architecture of its envelope, to control the external environment in order to optimize the comfort and conditions of its internal environment.
The building design has been assessed through a series of testing and computer simulations of its performance in relation to its possible shape, orientation, envelope and technological systems to find a balance between energy efficiency targets, minimal CO2 emissions, a functional layout and the image of a contemporary building.
The aluminium curtain walling system is a vital component in delivering this holistic architecture. The building is closed and well insulated on the northern side that faces the cold winter winds and is more transparent and open towards the south. On the east and west sides, light and direct sun are controlled by a double skin facade that filters solar gain and optimizes the penetration of daylight into the office spaces. Attractive green spaces, gardens and terraces are distinctive elements of the project. Cantilevered structural elements extend to the south, giving shade to the terraces.
The SIEEB building takes shape from an analysis of the site and of the climatic conditions of the city of Beijing. The building optimizes the production of solar energy in winter and solar protection in summer.
The envelope components made of extruded alumninium, as well as the control systems and the other technologies are the expression of the most up-to-date Italian production, within the framework of a design philosophy in which proven components are integrated into innovative systems of:
- resource use minimization, including construction materials and water;
- minimization of environmental impact in both the construction and in-use stages;
- intelligent control during operation and maintenance;
- improved air quality;
- environmentally sound and durable materials;
- water recycling and re-use.
Nature is expressed in the central ’street’ of the SIEEB. The sophisticated aluminium and glass systems of SIEEB are set off by carefully considered planting, which includes bamboo.
© Daniele Domenicali and Digaetano

