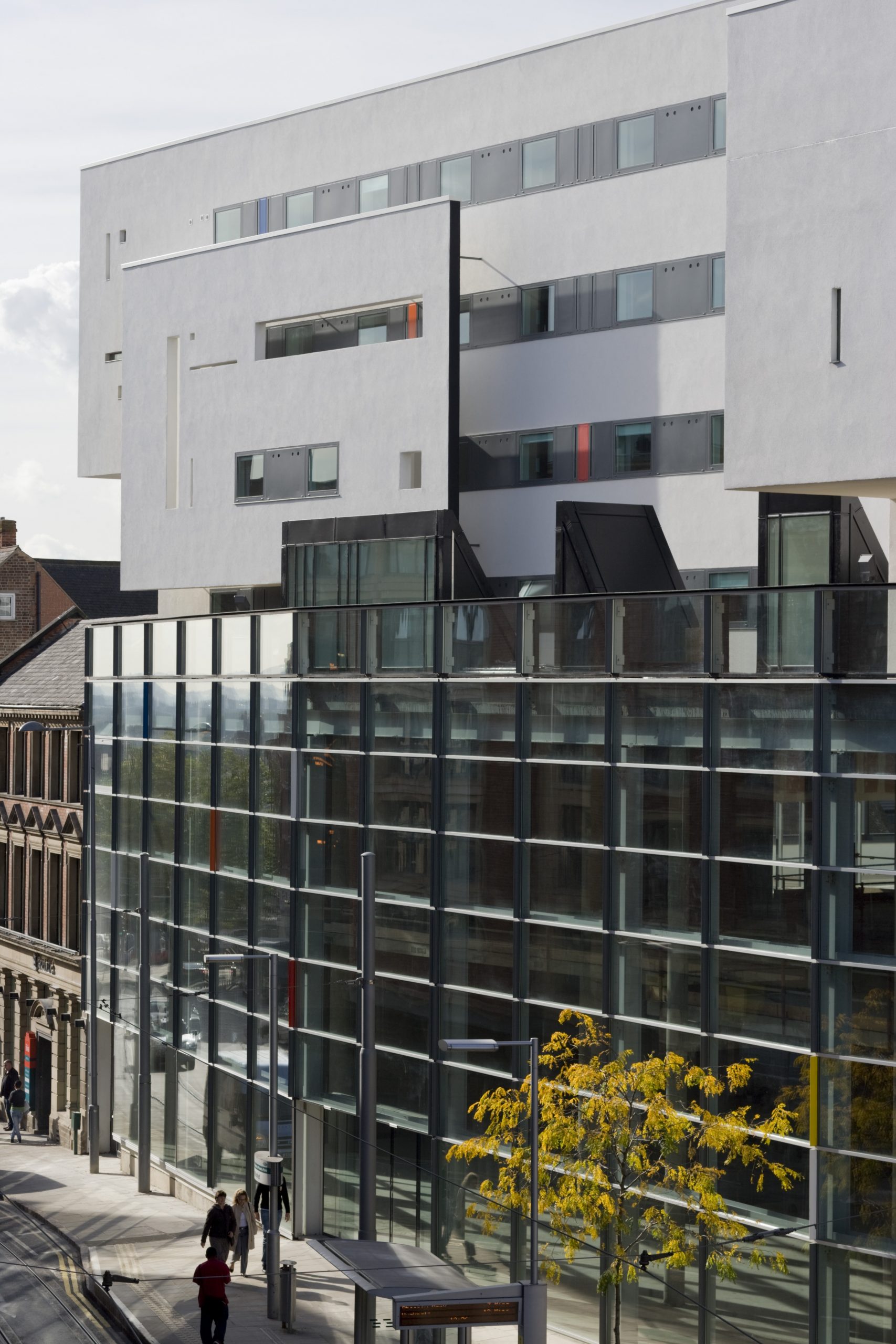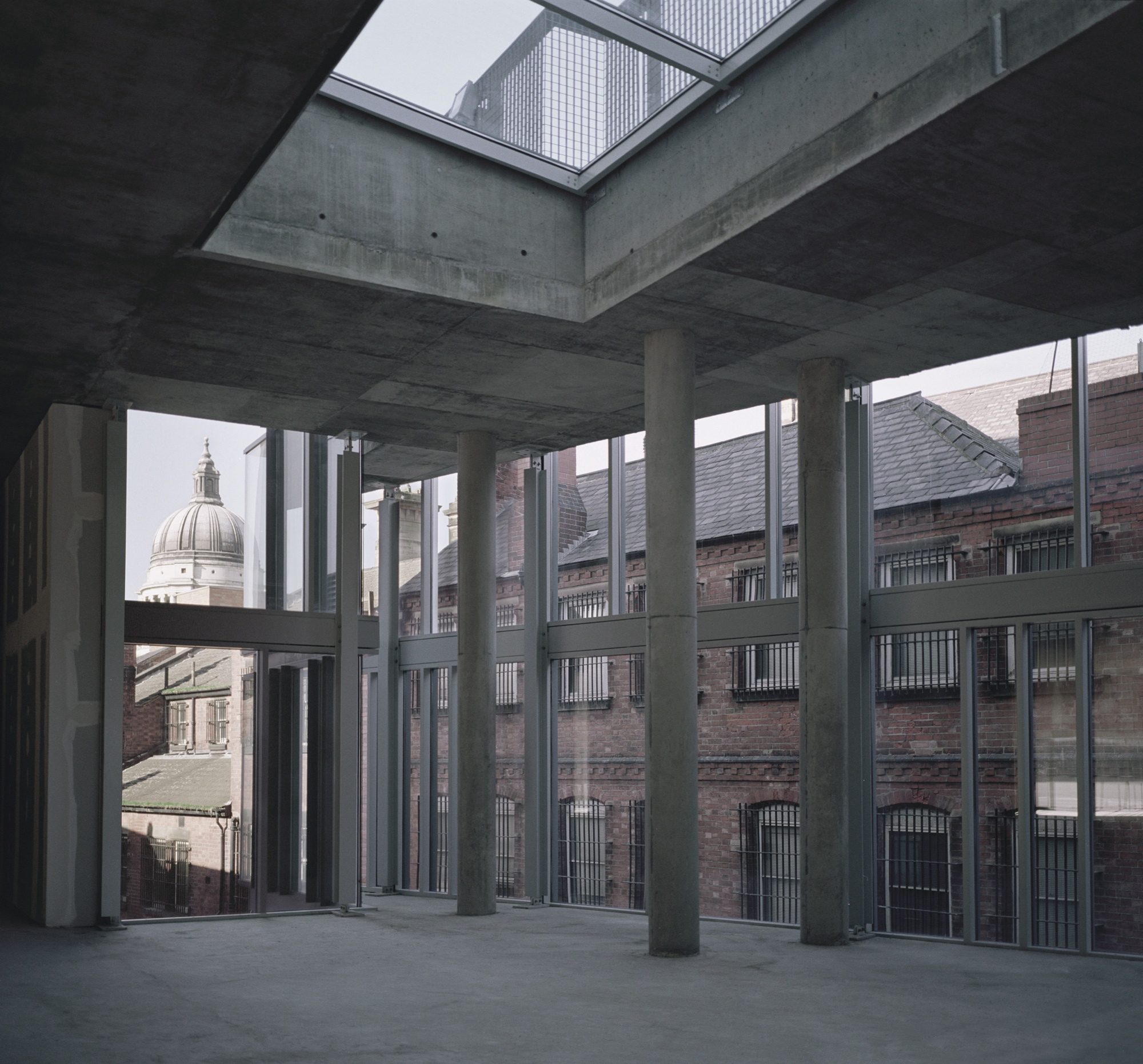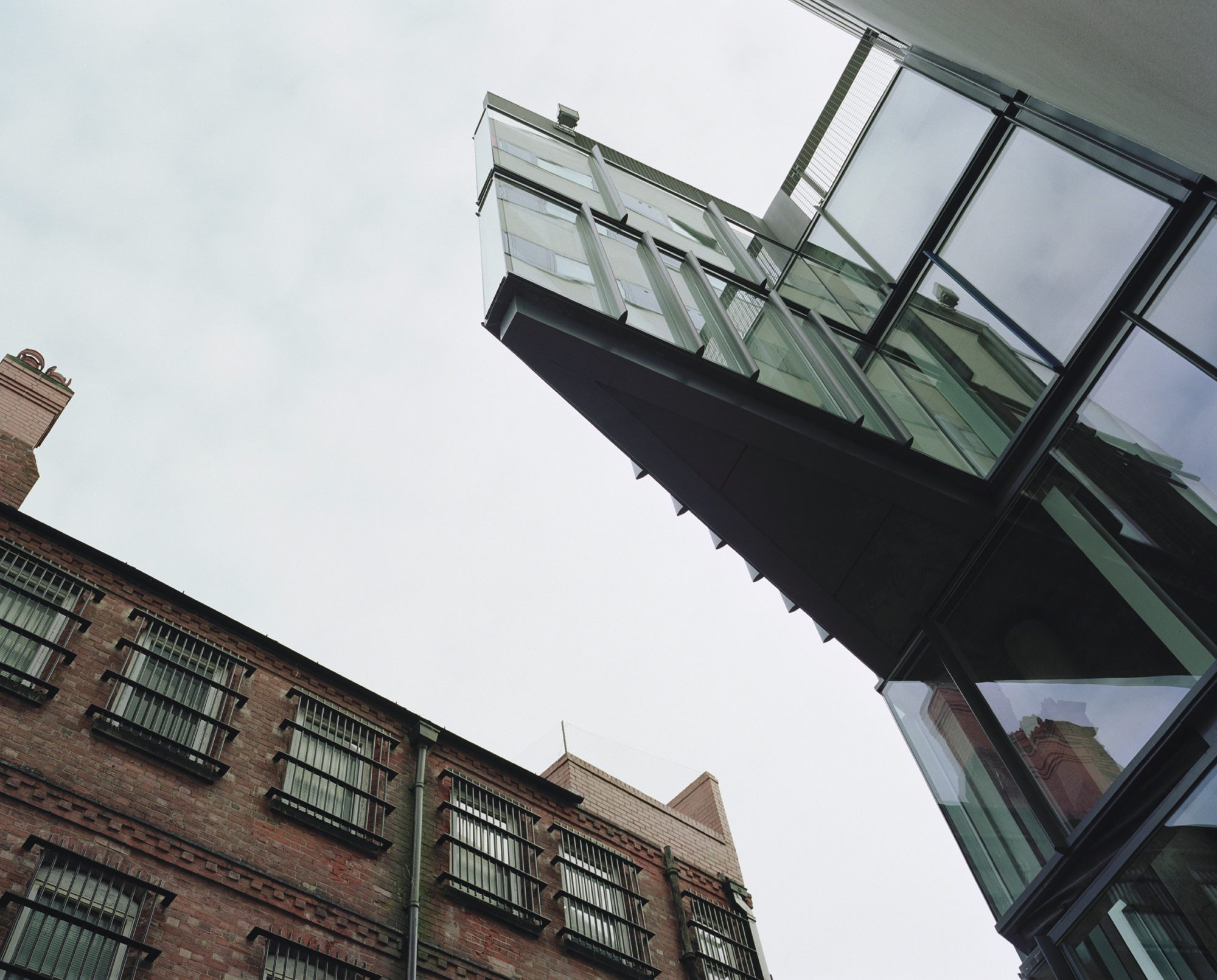The Pod is an example of a contextual yet radical contemporary architecture. Benson & Forsyth Architects won the “Power of Aluminium International Competition: 2008”, for the Pod, as it addresses a vital contemporary issue; how to build well within existing urban fabric yet produce an architecture that is of and for the 21st century. The aluminium elements, particulary the aluminium clad screen wall on Bottle Lane, are the finest elements of this scheme. Project architect Rose Lamie observed: “The use of extruded aluminium systems, with their variety of specialised components, offered the opportunity to resolve many of the technical and aesthetic challenges we faced.”
The Pod is a large development comprizing three floors of retail at the base with four floors of hotel accommodation above. The hotel entrance and reception is located in a refurbished Victorian building on Fletchergate. The architects have intelligently integrated it into the city following the medieval street pattern, which is still evident today. It is located at the gateway of the original Saxon town and the Norman settlement, which surrounded the castle. The bulk of this scheme and particularly the hotel is hardly evident when walking up the 4 metre rise of Bottle Lane to Fletchergate.
In response to its urban context and the diverse performance demanded of the project, Benson & Forsyth have developed an architectual language based on components that are deployed as screens of glass supported by aluminium with steel substructure and planes of render.
The hotel rooms, which exploit the excellent views across Nottingham, required high thermal performance, and acoustic isolation from the hustle and bustle of the city centre. The project architect Rose Lamie noted that the practice was “anxious to avoid the repetitive characteristics of generic hotel façade detailing”. This is achieved by the use of insulated render and continuous ribbons of aluminium windows interspersed with insulated mullions. These are decorated with a range of vibrant colours, randomly interspersed, the architects aim being “to subvert the rationality of the modular grid”. This provides diversity and delight within each element, whilst also acting as a unifying theme.
The scale of the glazed elements increases from the aluminium framed hotel windows to larger high performance glazing of the public areas of the hotel to the highly transparent retail facades that form the base of the project. In essence, this is an inverse of the rusticated stone base of an Italian Renaissance Palace.
The architects developed a family of components for the two retail glazed screen walls at ground level. For each elevation the scale and grain of the surrounding buildings was carefully considered, forming rooms in the city. The retail façade to Fletchergate addresses a wide, busy urban thoroughfare, which is made more dynamic by trams, yet is characterised by high quality late Victorian façades. This screen provides maximum transparency whilst picking up on the height of the parapets of the adjacent masonry buildings. The triple height curtain walling is braced internally by 305 x 165 mm steel I-sections. The aluminium transoms are grey with flashes of colour, particularly yellow, white and red, introduced on the elliptical mullion capping sections. The screen wall to Bottle Lane uses this family of components, however in response to this narrow pedestrian route, the scale of the façade is broken up by the introduction of two horizontal bands within each floor height. The horizontal strata is further emphasised by the use of diverse panel widths that derive from the modular set out. As this façade stands on the boundary line, fire rated steel curtain walling has been used, this is finished in aluminium providing excellent durability on the weathered surface.
Cities like Nottingham, sadly, still bear the scars of post-war development, when the art of making cities seemed to have been lost and the selection of materials were neither durable, nor beautiful. The Pod is a demonstration of how a standard commercial paradigm can be delivered inventively, demonstrating the power of design in the hands of architects. Benson & Forsyth have made an informed contribution to city living and the future of the city.
A glazed prow of the aluminium clad glazed screen stands out in contrast to its historic neighbours.
Benson & Forsyth developed a language based on aluminium clad glazed screen to articulate the diverse elements of this mix use project.
© Yiannis Habibis


